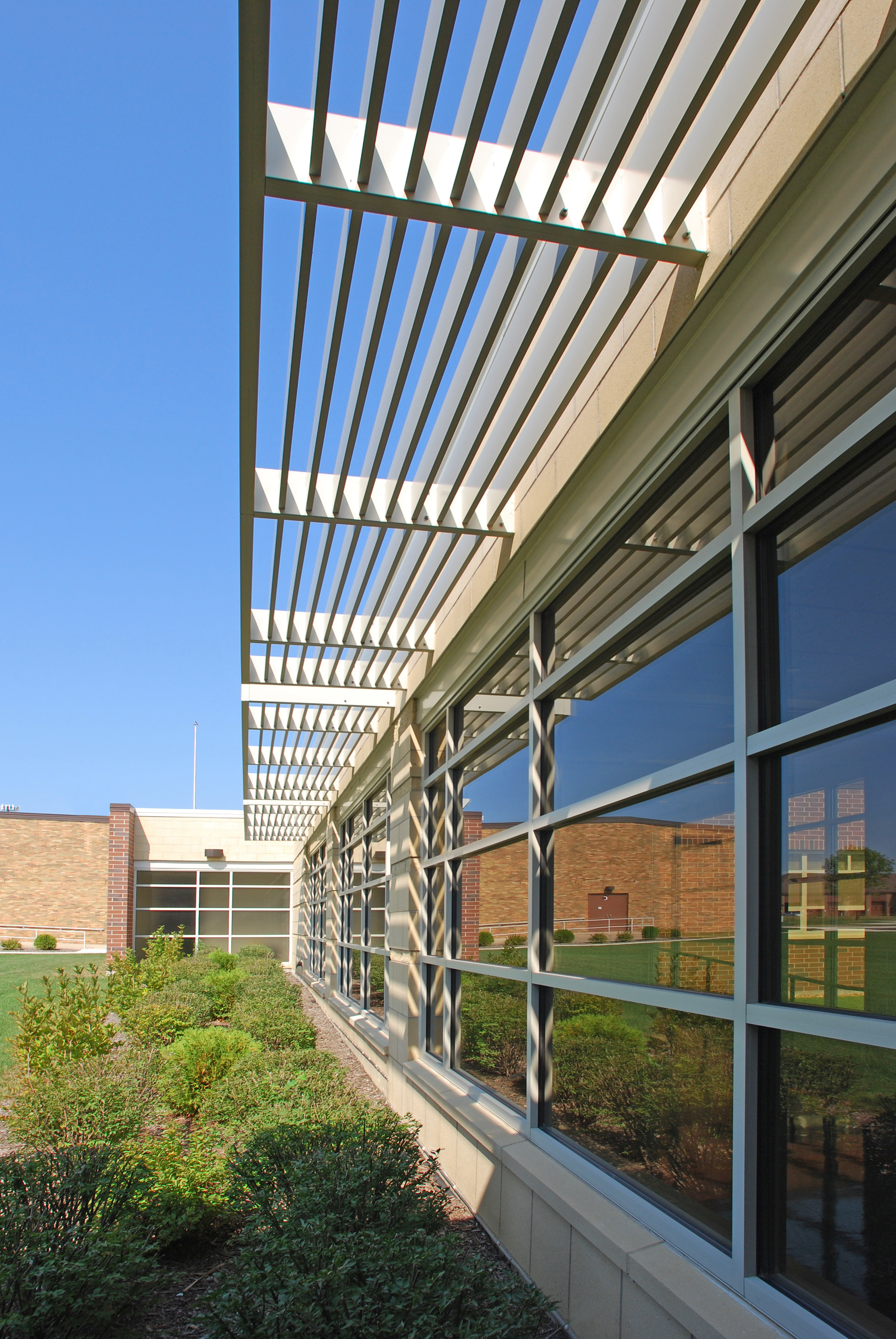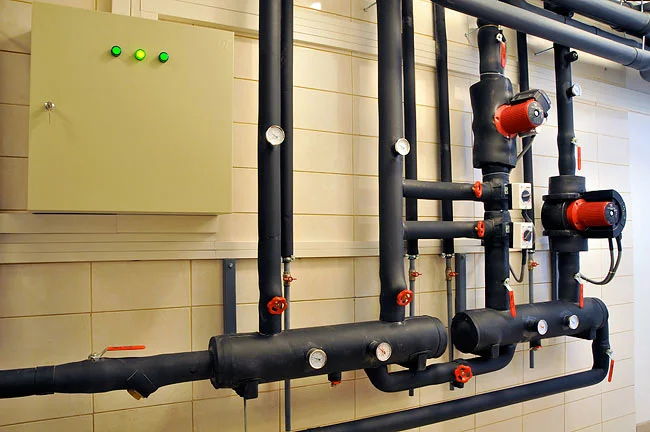The majority of pavement surfaces today are still constructed of hot asphalt. Asphalt has proven to be relatively inexpensive and serviceable for many building owners. However, asphalt pavements quickly degrade and as a result, they require regular ongoing maintenance. Considering long term maintenance costs, the total cost of ownership over the life of an asphalt pavement system can be quite expensive. Freeze/thaw cycles, which occur many times during a typical winter, accelerates asphalt degradation. In order to maintain asphalt pavement in tip-top shape, crack filling, sealcoating, and restriping is recommended once every two years. At about ten years of service, the asphalt may need to be milled and resurfaced. It is not uncommon that by twenty years of service, the asphalt may require full replacement, including remediation of the underlying subbase and subgrade soil.
The good news is that there is a longer term pavement solution available. Permeable pavement systems, though they can be more expensive at the onset, can be less expensive over the life of the pavement system when compared to asphalt. Permeable pavement systems are a proven alternative. In simplest terms, these systems are constructed of interlocking, high strength concrete pavers. As the system is installed, small voids are maintained between individual pavers. These voids allow rainwater to percolate to an underlying structural and open-graded stone base. Over time, water absorbed by asphalt systems result in the degradation of the pavement. This is further exacerbated by our Midwest freeze-thaw cycles. On the other hand, a permeable pavement system is designed to allow water infiltration. Due to the porous nature of the open-graded and draining stone base, the freeze/thaw cycle has little to no effect on the system. The design results in a long service life for permeable pavement systems which often exceed 50 years.
Permeable pavement systems require less maintenance than asphalt systems. Since permeable pavement is constructed of individual concrete pavers, the modular system, by nature, has the ability to respond to minor movements in the subbase and soil below. Pavers do not require regular crack filling and sealcoating like an asphalt system does. Still, permeable pavement systems do require some maintenance for optimal performance. Recommended maintenance includes vacuuming voids with a heavy duty vacuum truck to remove contaminants and debris which can clog drainage voids. Other periodic maintenance includes installing new void filler (aggregate) between the pavers and occasional restriping if contrasting color pavers are not used to denote parking stalls. Although a few pavers may fail over time, the removal, reinstallation or replacement of individual pavers is relatively simple if localized problems do occur. Unlike asphalt, repair areas blend in.
From a performance perspective, 95% of rainwater that falls on an asphalt surface becomes immediate runoff. This requires stormwater management through collection, often via inlets, catch basins, underground piping, and eventual storage in a stormwater basin for release at a controlled rate. Unrestrained runoff from asphalt surfaces can contribute to downstream problems such as flooding, riverbank scour and poor water quality. When rainwater falls on an impervious asphalt surface, the runoff often picks up pollutants including volatile organic compounds, oil, grit and heavy metals. Left untreated, these pollutants eventually find their way into creeks, streams and rivers. Additionally, runoff from asphalt pavement is often warmer than the water of a receiving waterway. The warmer temperatures can promulgate algae growth thereby decreasing the amount of dissolved oxygen and thus reducing the amount of life a waterway can sustain.
In contrast, during a light to moderate rain event, permeable pavement systems limit rainwater runoff to about 10%. The other 90% that hits the surface drains through the permeable paver voids to the open-graded stone base and subbase reservoirs. Below the brick surface, the rainwater is absorbed by the stone (like a large sponge), stored for slow release, filtered and cooled. Permeable pavement systems have been shown to remove up to 80% of pollutants before being released into receiving waterways. The net effect is reduced pressure on municipal storm sewer systems due to reduced runoff, less downstream flooding and better overall water quality of local waterways. Because of these positive attributes, permeable pavement systems contribute to LEED Green Building performance. We’ve used permeable pavement systems on several recent projects including the new Isaac Singleton Elementary School in Joliet and Luther J. Schilling School in Homer Glen. Others too, are seeing the sustainable advantages of permeable pavement parking, including a large scale installation at Morton Arboretum in Lisle.
When considering a complete pavement replacement project, permeable pavement systems can initially cost 30-40% more than comparable asphalt systems. However, after ten years of service, the total cost of ownership between the two systems is approximately the same due to the higher costs of maintaining asphalt pavement. After fifty years, the total cost of ownership of an asphalt system will be approximately two and a half to three times the total cost of ownership of a permeable pavement system. With new construction, the cost of a permeable pavement system can be comparable to an asphalt pavement system when considering a potential reduction in the number of storm sewer inlets and catch basins, the reduced underground storm piping and reduced or eliminated stormwater basins. Grant opportunities are also available to help offset the initial installation cost of permeable pavement systems.
We can assist in the design of your next permeable pavement system. No time is better than now to consider the benefits of these sustainable pavement systems and their reduced maintenance costs.





